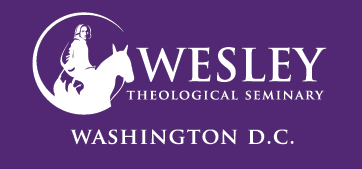Wesley Theological Seminary Strategic Plan Updates
Wesley Theological Seminary is embarking on the renewal of their Campus Strategic Plan. The current Campus Plan expires at the end of December and the Seminary is currently engaged in conversation with stakeholders within the Seminary community, the Seminary’s neighbors, and the city leaders.
This Plan is the last major change contemplated for this property. I seek the support of our neighbors, so that we may remain good neighbors by ensuring future generations of Wesley on this campus.
The combined American University/Wesley property has always been an academic hilltop campus. Wesley and AU are sister schools in The United Methodist Church denomination. Wesley moved here in 1958 with a vision, to make full use of Washington as a national and international city. This will satisfy a long-standing goal in this area, which is to move as many students as possible on to the campus and away from the neighborhoods, this reducing the impact on vehicular and pedestrian traffic while enriching campus-centered life.
Planned Unit Development/Campus Plan Application 23-08
OP PUD Set Down Report - May 15, 2023
Application of the Wesley Approval for Campus Plan to Thrive in Place
(2023–2033)
PUD Pre-Hearing Statement - June 15, 2023
ANC 3D Meeting PowerPoint Presentation - August 14, 2023
PUD/Campus Plan Supplemental Pre-Hearing Submission - August 21, 2023
Please click on the gray arrows on the right or left of the image above to advance slides or return to a previous slide.
The slide deck above provides the initial contours of the Seminary’s future campus plan. This is an ongoing draft that seeks to project the future use of the campus. The short list below highlights some key elements of this proposed plan.
- Slide 2: List of the elements inthe proposed Campus Plan.
- Slide 3: The Seminary proposes to demolish the Old President’s House (OPH), maintenance shed, and the two dorms (Straughn and Carroll Halls) flanking the parking lot and construct a new Admin Building adjacent to New Residence Hall and a new dorm in the footprint of the parking lot and flanking dorms.
- Slides 4 and 5: With the demolition of the OPH and driveway and shifting the new Admin Building further back from University Avenue, the green area community buffer will be increased.
The new Admin Building will setback 105’ from University Avenue and the new dorm will setback ~300’.55% of the campus will remain as green open space. - Slide 6: The existing landscaping buffer is proposed to be enhanced along University Avenue and the OPH site will be restored with new landscaping.
The areas surrounding the new Admin Building and dorm will also receive enhanced landscaping.This slide shows the proposed new trees in brighter green. - Slides 7 and 8: These slides shown the new Admin Building proposed further back from University Avenue and to be nestled into the hillside near the end of the New Residence Hall constructed in 2014.
This building is designed to have residential characteristics. - Slide 9: Overview of the proposed student housing.
- Slide 10: Rendered view of new dorm from Massachusetts Avenue.
- Slides 11 thru 15: These slides show rendered views of the new Admin Building and dorm from points along University Avenue.
In response to neighbors’ concerns about the top floors of the building appearing imposing, four units (20 beds) were eliminated, and these floors are now setback an additional ~30’ from University Avenue and the floor below.
The color of the façade at these floors has also been lightened to be more in harmony with the balance of the campus. - Slides 11 and 14: These slides show the proposed conceptual landscaping along the University Avenue driveway and infilling the area of the Old President’s House and its driveway.
- Slide 16: In response to community concerns about traffic on University Avenue, the Seminary proposes to restrict the University Avenue exit during AM/PM peak hours, while maintaining the No Straight/Left Turn restrictions at all other times.
At the Massachusetts Avenue Exit the Right Turn Only restriction would be maintained. However, the Seminary will propose to DDOT to allow off peak left turns from this exit.
For more information about this campus plan or this proposed draft please contact:
Rev. Dr. David McAllister-Wilson, Seminary President
president@wesleyseminary.edu
Patrick Brown, Wesley Zoning Counsel
jpb@gdllaw.com
